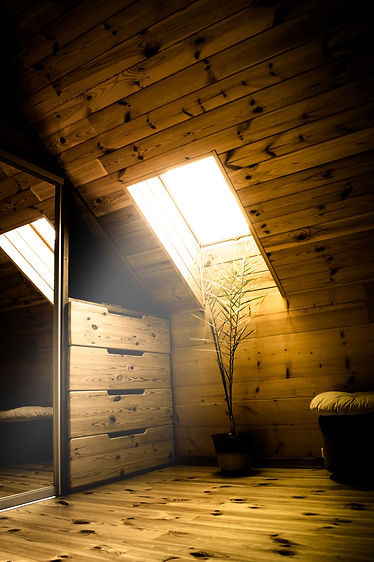Loft Conversions
Why do a loft conversion?

Converting your empty attic space into a useable room can be a cost-effective way of adding value to your home and increasing habitable area - whether for the master bedroom, office space or playroom for your kids.
Many families choose to convert their loft area as a means of obtaining more space without having to endure the costly and stressful process of moving home. A loft conversion can also be less disruptive than a major extension to an existing living space.
Typically a properties loft/attic represents the largest unused space within your home, providing on average 15-25 Sq/m, but the actual potential is often missed (on initial inspection) due to the ordinary loft obstructions such as timber trusses, suitcases and water tanks.
You can distinguish yourself if a loft can be converted in three easy steps. It will only take you ten minutes, and the tape measure is all you will need. Most lofts can be converted, but there are three main things you can check to be sure:
1.
Internal height of the existing loft. Take a measurement from the bottom of the ridge timber (the highest point in your loft) to the top of the ceiling joist (or boards you stand on); this should be greater than 2.2m but ideally greater than 2.5m to make a conversion cost effective.
2.
Pitch of the roof - The higher the pitch angle, the higher the central head height is likely to be, and if dormers are used the more usable space you will have, 30 degrees is optimum.
3.
Footprint of the existing loft space - As a minimum rule of thumb, you need approximately 15m³ of loft space to make it worth while converting.
Alternatively, if you prefer to leave it to the professionals, do not hesitate and contact us today for an initial chat or book an appointment for quotation.